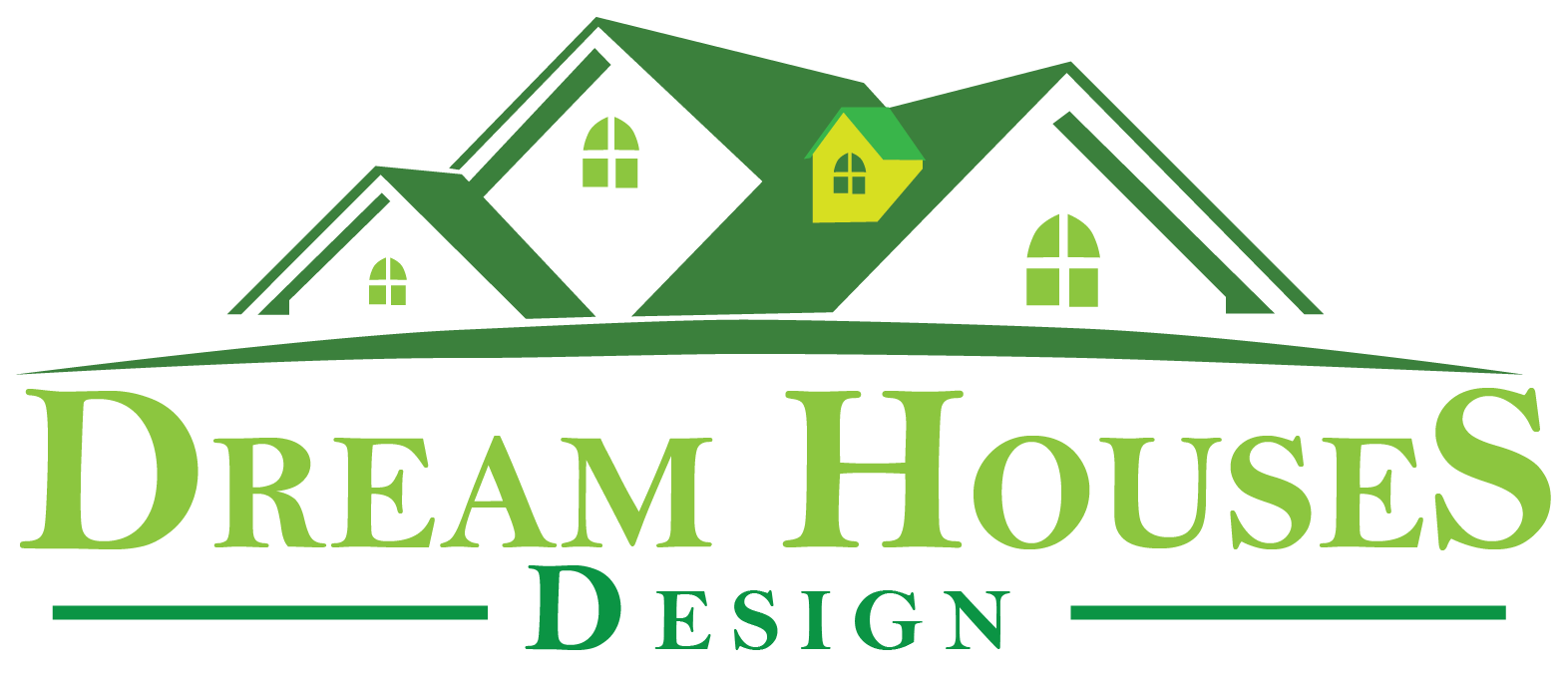20x70 House Plan | Modern House Elevation Design | 20*70 for 1400 sq ft | 3 bedroom house plans | 3 bhk | indian style
You can customize Plan Call us Phone No. +91-8859500058 Starting Price at @Rs 2,500 and More get detailed like 3D Views, 2D Floor Plan, Working drawings, Door & Windows Schedule, Plumbing Drawings, Electrical Drawings, Ceiling & Flooring designs , Construction Drawings at available very Affordable price .
House Code No : 308
_____________________________________________________________________
PROPOSED 3D ELEVATION
___________________________________________________________________
GROUND FLOOR PLAN
________________________________________________________________________________________FIRST FLOOR PLAN
____________________________________________________________________
- Key Specifications :
| Plot Size | 20 x 70 feet (1400 Sq Ft) |
| Plot Width | 20 Feet |
| Plot Length | 70 Feet |
| Type Area | 3BHK |
| Bed Room | 3 |
| Toilets | 4 |
| Lobby Area | 2 |
| Kitchen | 1 |
| Floors | 2 |
| Parking | Car/Bike |
This is just a basic over View of the House Plan. If you any query related to house designs feel free to Contact us at Info.dreamdesign@gmail.com & Phone No. +91-8859500058





